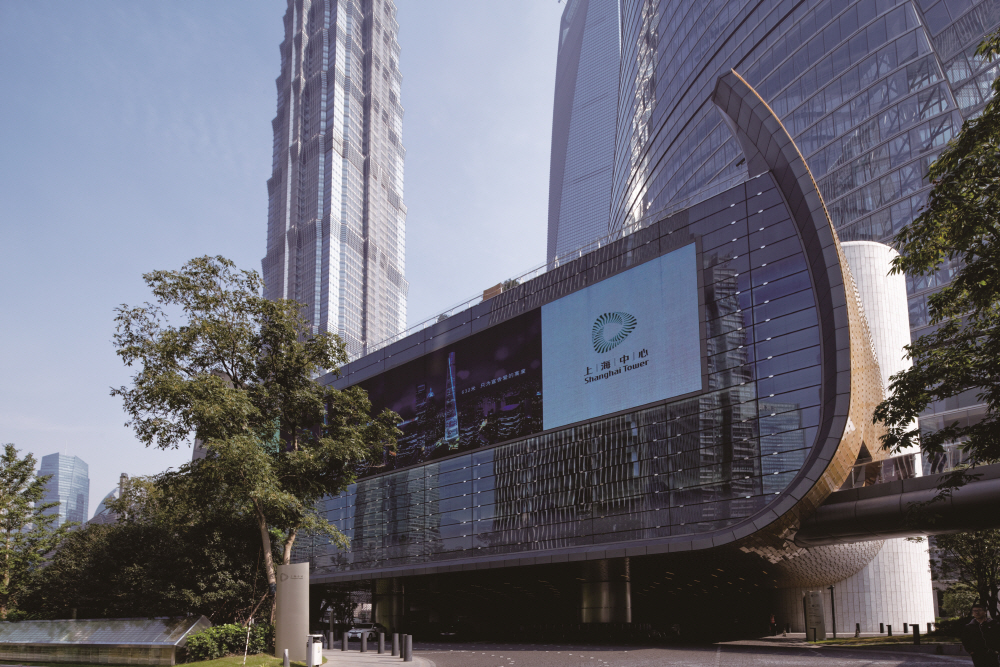
The main area of Shanghai Tower Podium is about 10340m2, The meeting centre locates at level 2-5, it’s commercial activities functions: hold the international meetings like APEC or Lujiazui forum, also can be used as fashion activities, wedding celebration, shows, etc. The whole area of 5th level is the main designing section, including: a ballroom with 500 seats, 4 multi-function meeting rooms, club for the enterprise, VIP room, garden bar, outdoor garden. The length of the underground avenue in B2 is about 370m, width 15m, It is for connecting 3 skyscrapers in Lujiazui District, and underground traffic link of National Financial Center. The definitions of the overall project are green , energy-saving, Intelligence architecture space; Large scale space with Multiple functions are compatible with each other; A harmony space with culture and business combined together; showing the spirit of the skyscraper as: sky-high, Incisive, supremacy.
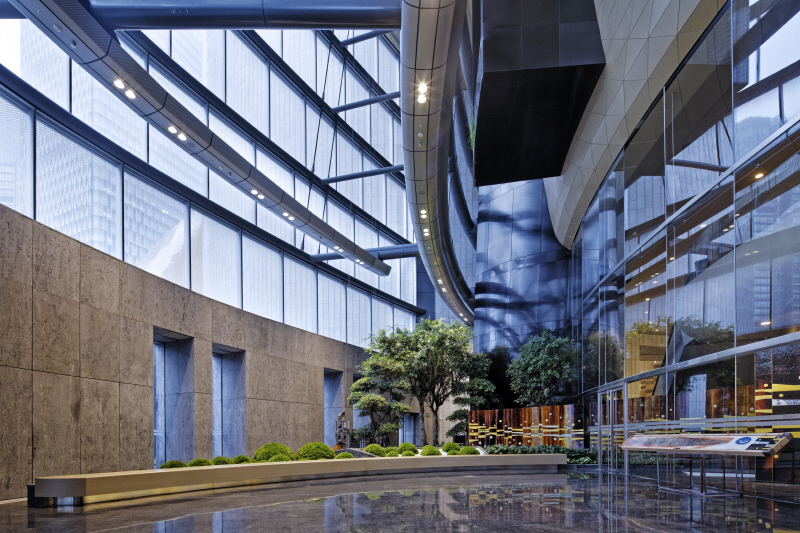
Firstly, the interior design reflects the facade of the architecture: the form of Shanghai Tower rotating 120 degree standing at Lujiazui financial district loftily. 'Rotation' is not only showing the 'dynamic' form in physics, it also shows lots of culture meanings behind the design, it tells the continued eternal flow is in the sky space above the whole city. The interior design form reflects the spirit of the architecture as rotation, filament lines, rhythm, they contribute for the main style of the space.
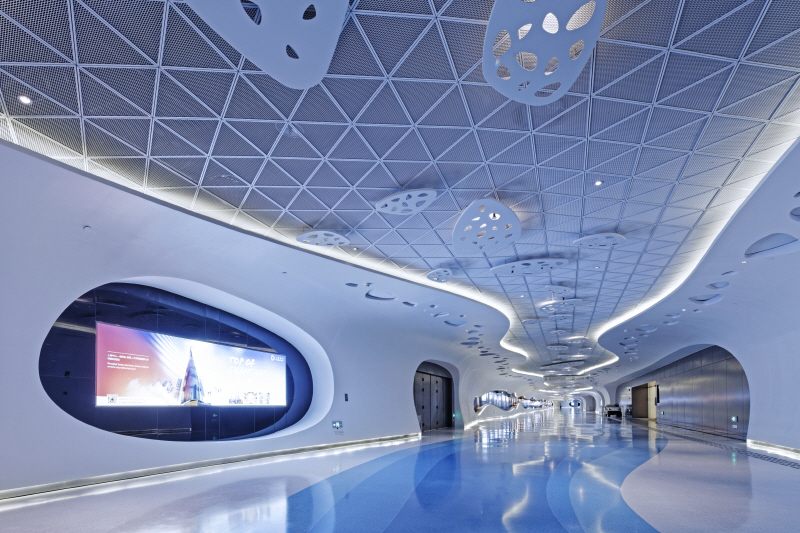
Shanghai being energetic by water, the layout of the whole city follows the meander Huangpu river, it gives a lot of feel of flow. The culture of the city changed with the layout of the whole city, it gives a lot of containment. Therefore the main element of the interior design is inspired from Huangpu River naturally: for instance, the blue terrazzo flooring extends gradually in B2 avenue, The aluminum round pipe wall in the ceiling as fabulous cuckoldries naturally in 5F ball hall, the blue ripple pattern carpet flooring in ball hall etc. The elements of 'River' and 'water' are showed directly. The tenderness of Huangpu River contain the people inside everywhere.
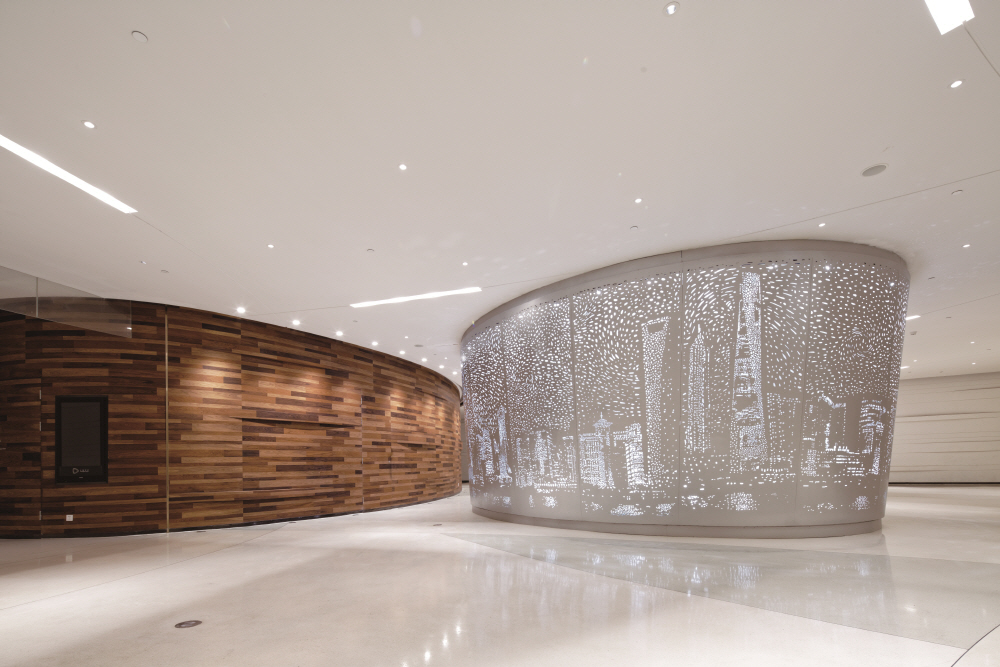
The narrowest part of the round shape walking corridor in the level 5 meeting center is 5m, concave-convex line shaped texture painting is like an active music score. Large area curved light coloring epoxy resin terrazzo flooring is tidy and grateful. The connecting point of the round corridor is the opened lobby of the ballroom, The artistic equipment column is created by a lot of famous artists , it is inspired by the famous artwork 'starlit night' of Van Gogh, it artfully shows the both sides of the Huangpu River will develop more stronge and quick.
The form of underground public avenue is inspired by the earliest people living place -- Cave. As the same time, it creates the mottled effect shadows as boulevard by the design of the ceiling lighting.
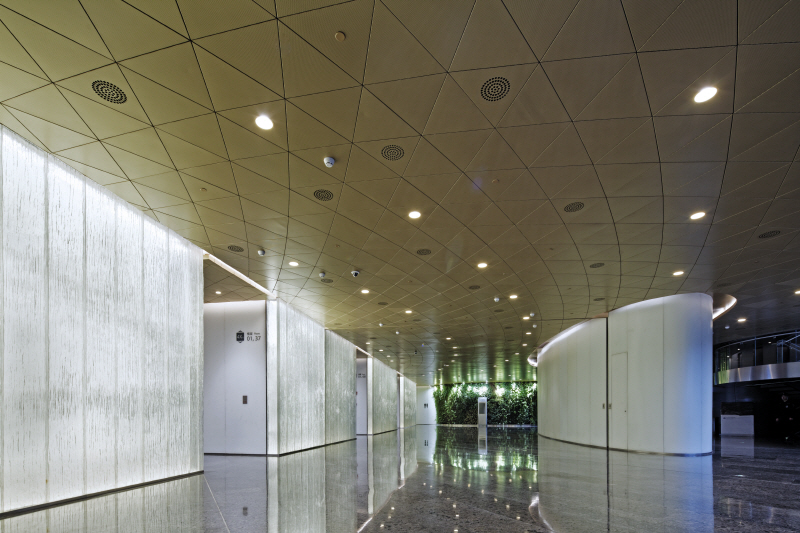











0개의 댓글
댓글 정렬